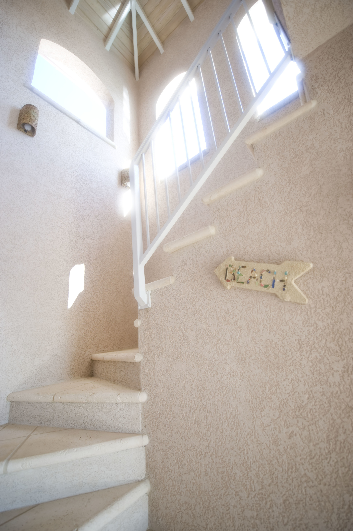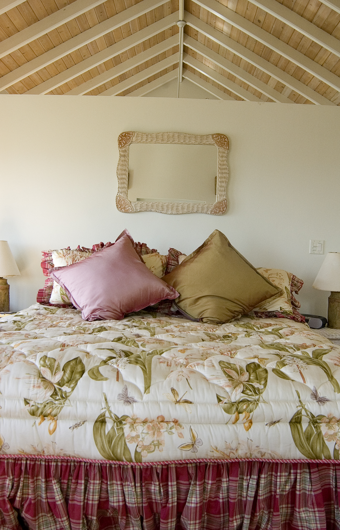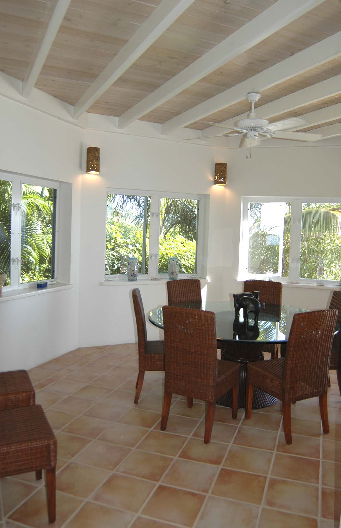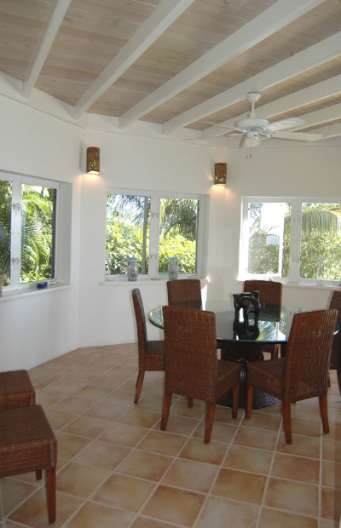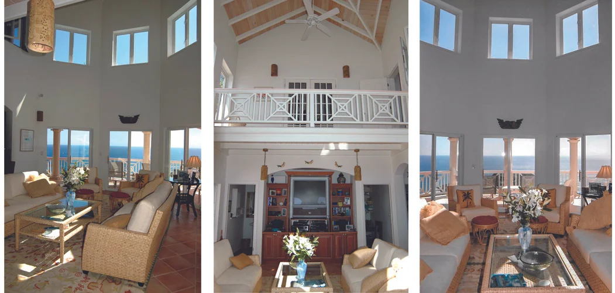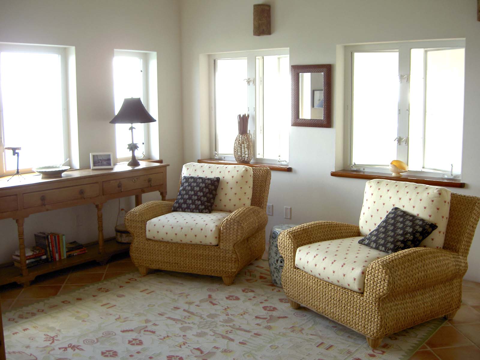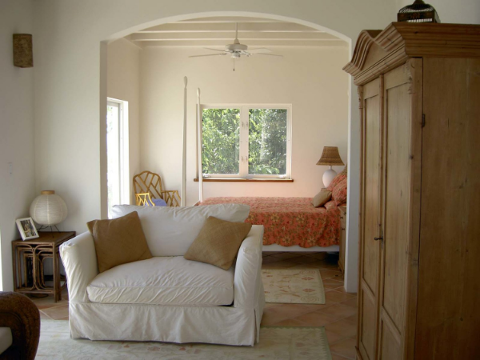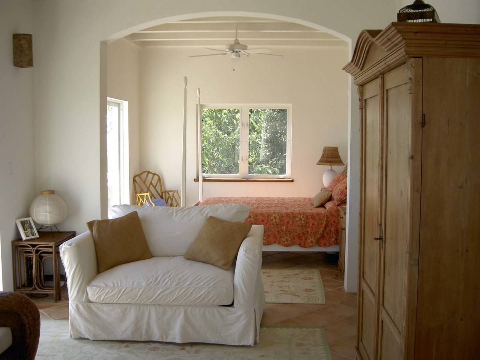
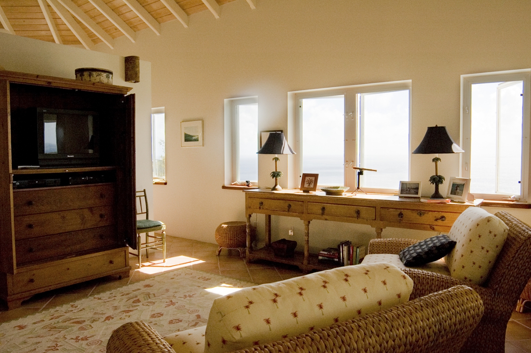
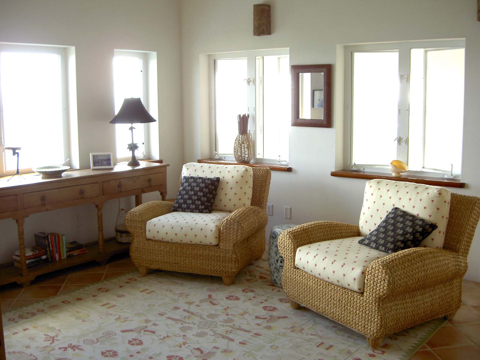
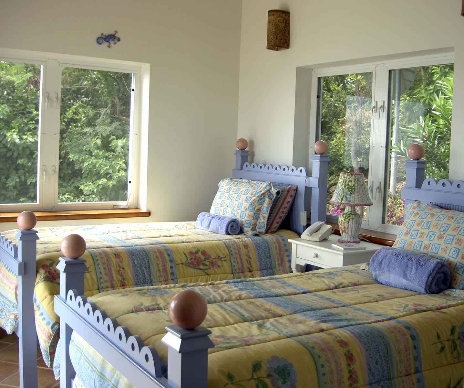
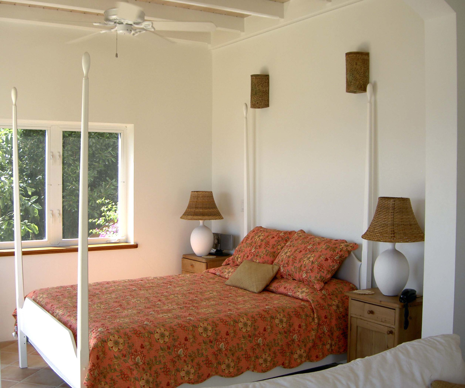
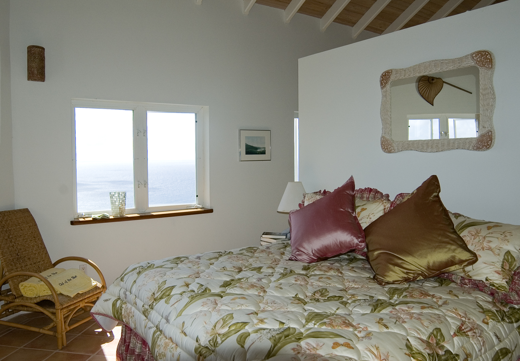
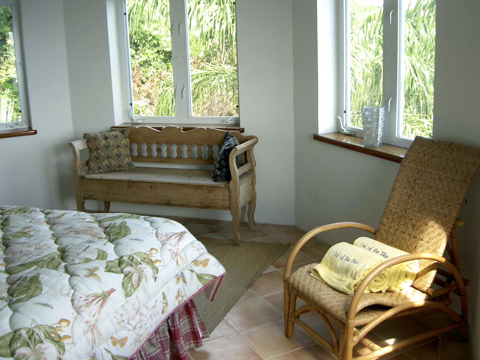
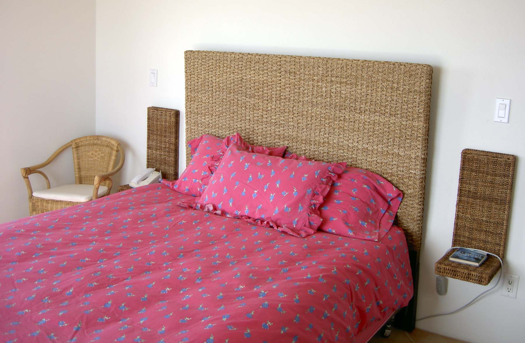
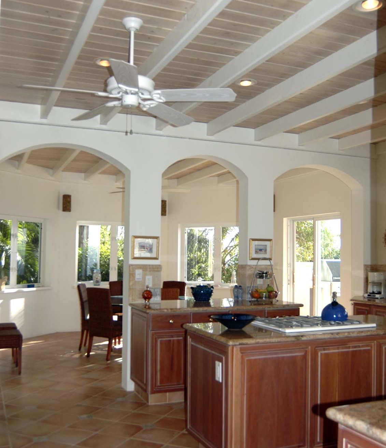
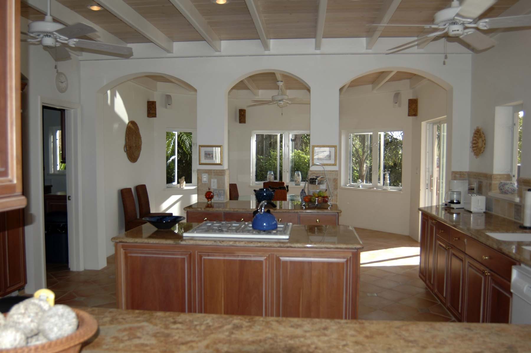

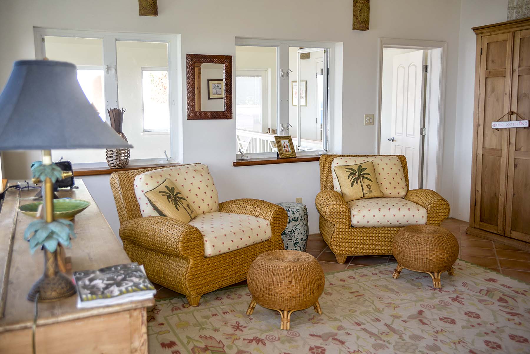
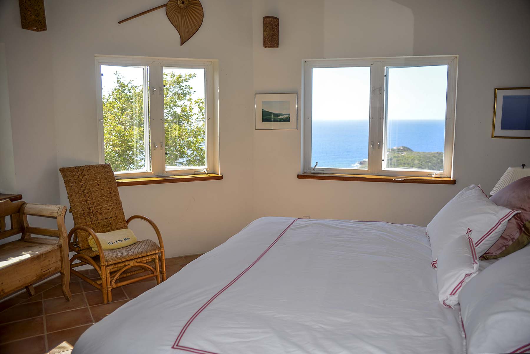
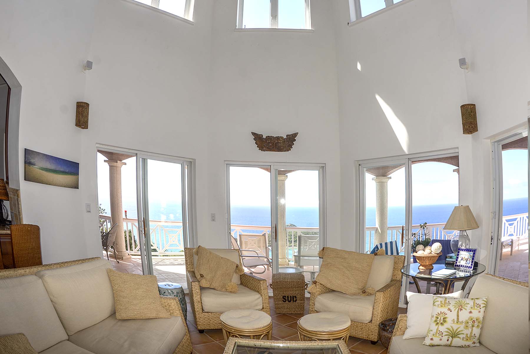
sweeping 180 degree views to the east, south and west // 4 bedrooms // 4 en-suite bathrooms // living room // dining room // fully equipped modern kitchen // open living area floor plan // 2 half baths / exercise room // laundry room // ceiling fans throughout // generator equipped
KITCHEN
spacious, fully equipped kitchen // granite countertops // custom tile work // center island with gas stove/oven // icemaker // wine cooler // plentiful storage and workspaces // butler's pantry // walk-in closet // open flow-through to living area & dining room
DINING ROOM
open access from kitchen // glass topped dining table seating 8 // sliding door access to terrace, grill & outdoor dining area
LIVING ROOM
ample, comfortable seating // high ceilings // glass sliding doors facing the sea + the pool area // TV // sound system // internet service // cable // DVD
MASTER BEDROOM
located in private, separate wing on upper level of home // king bed // ‘sleep number’ adjustable mattress // vaulted ceiling // wall of windows with sunrise and southern views // in-wall a/c unit (if needed) // en suite master bathroom // marble “his and hers” vanity with 2 sinks // custom tile work // al fresco shower with lush plantings for privacy // adjoining sitting room with TV // separate exercise room with weights, TV, and elliptical machine//
MASTER GUEST SUITE
privately situated on lower level, western wing of home //queen bed // 'sleep number' adjustable matress // adjoining sitting area for relaxing or watching TV // sliding glass door and windows for east, south and western sunset exposures // large en-suite bathroom // expansive vanity with custom tile work and 2 sinks // interior shower and Jacuzzi bathtub // separate toilet area // walk-in closet
SOUTHWEST GUEST ROOM
lower level of western wing // twin beds // ‘sleep number’ adjustable mattresses // hallway to en suite bathroom // vanity with custom tilework and 2 sinks // sliding doors to private outdoor terrace // sweeping views to the south and west
SOUTHEAST GUEST ROOM
upper level of western wing of home // queen bed // ‘sleep number’ adjustable mattress // balcony overlooking Rendezvous Bay and beyond // en suite bathroom with custom tiles // sliding door to al fresco shower

